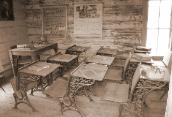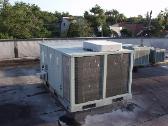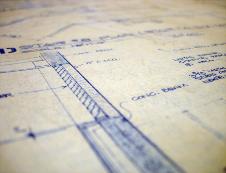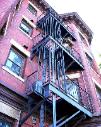

Services:
Building Noise Control
Building Noise Control
 | Establish acoustic criteria for existing spaces, e.g. reception | |
| areas, restaurants and hospitals | ||
 | Acoustic design and analysis of HVAC systems to meet | |
| criteria | ||
 | Acoustically design all interior spaces in collaboration with | |
| Architects and Interior Decorators | ||
 | Space layout and offering recommendations for surface | |
| treatments for open plan offices and schools | ||
 | Analyze and design interior partitions to provide interspace | |
| speech privacy and acceptable background sound levels | ||
 | Site planning to determine the best location of a facility with | |
| respect to influence of exterior noise sources and impact on adjacent sites | ||
 | Determine the best location of mechanical equipment to | |
| reduce noise impact | ||
 | Design facades to meet criteria and codes | |
 | Acoustic testing of partitions, e.g. floor/ceiling assemblies, for | |
| comparison with codes and criteria | ||
 | Measure sound of mechanical/electrical equipment | |
 | Acoustic design and specifications for moveable partitions | |
 | Design and specification of background sound masking | |
| system | ||
 | Seminars on acoustics and noise control for buildings | |

| The Acoustics & Vibration Group, Inc. * 5765 9th Avenue * Sacramento, CA 95820-1816 * (916) 457-1444 * Copyright © 2007-2014 The Acoustics & Vibration Group, Inc. Last modified: Nov 12, 2014 |





